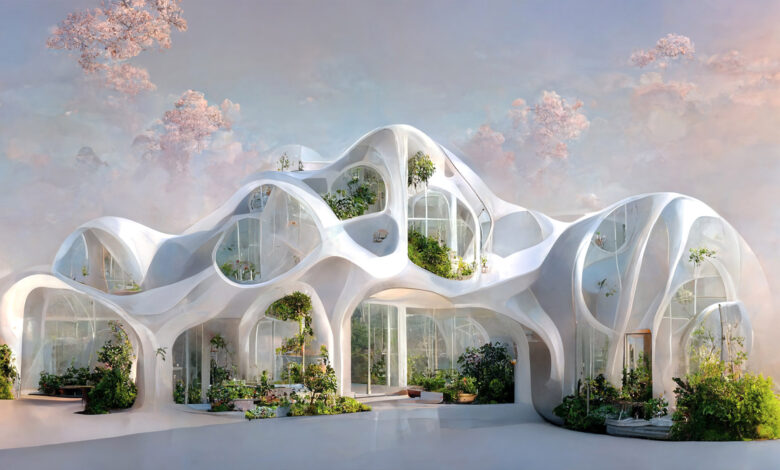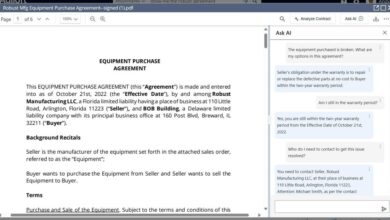How generative AI for architecture is transforming design

For now, renderings created in the Midjourney are, in essence, just pretty images, Rezvani says. The program can’t produce dimensionally accurate models, 3D depth maps, or design and construction documents. Once a rendering is created in Midjourney, it essentially becomes an artifact: Software modeling programs can’t translate the renderings to the 3D environment. What Midjourney can do, however, is produce conceptual images at a speed and level of stylistic diversity previously unimaginable.
For some, that’s a bitter pill to swallow: “There’s a subset of artists, technologists, designers, and architects that loathe the upcoming AI tool sets,” Platt says. “Because you’re effectively creating an algorithm that can make what feels like new art but is extremely derivative of prior art.”
Practitioners wary of AI text-to-image programs may need to adapt to compete with tech-forward practices introducing image generators into their workflows to trim costs, speed production, and appeal to clients who want greater sway in design decisions. As Midjourney continues to refine its diffusion models and architectural capabilities, recently developed AI programs and protocols—like PromeAI, Look X, Finch 3D, ControlNet, Comfy AI, and Stable Diffusion—are pushing the boundaries of machine-generated image creation even further.
Developed for architects and computational designers, these tools, Ragab says, offer ways to make image generation more context-specific by incorporating proportioned dimensions from working 3D models into generative renderings, interpreting local building codes, and using uploaded screen recordings from 3D modeling programs like Autodesk 3ds Max as the basis for real-time rendering using text-based interface commands. Want your building to reflect the dynamism of the Sydney Opera House? Type the instruction in a prompt field and watch what happens as your model rotates 360 degrees.
“There’s a future where you can say, ‘I need a building. Here’s exactly where I’m going to put it. And here’s an artist I like or an architect that I like,’ and you get the whole [code compliant] building,” Platt says. “Every single material, bolt, everything… here are the city-planning documents for that plot. Fill it up, I can probably afford 80 floors. Like, legitimately, that’s coming for us.”



