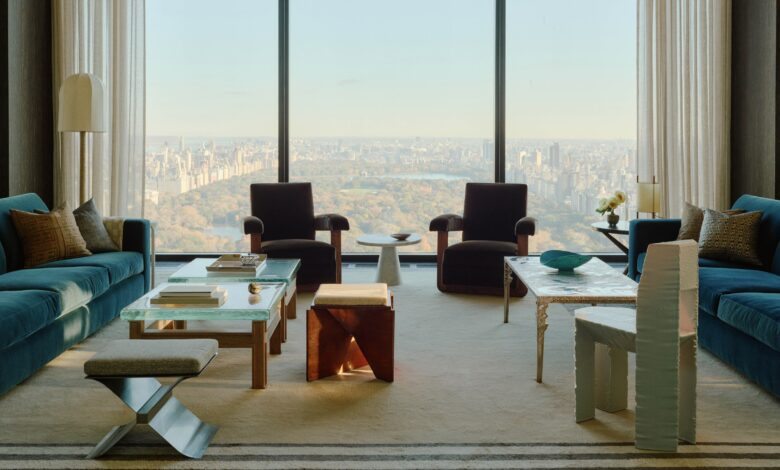Inside an Elegant Manhattan Home Perched High Above the Clouds

Along Billionaires’ Row in New York, a dramatically slender skyscraper imagined by SHoP Architects stands out on West 57th Street. The interior architecture of this supertall, dubbed Steinway Tower, courtesy of Studio Sofield, is just as striking, and Sebastian Zuchowicki, a Sofield alum, has fond memories of working on the ornate lobby rooted in the city’s gilded age. So he was delighted to return to the building and spearhead the Art Deco–fueled design of one of its units.
“Being able to come back to something familiar was so nice,” muses Zuchowicki, who founded his eponymous firm in 2020. This time around, his mission was conceiving an exceptionally personal pied-à-terre for a financier he never met in person, their biweekly meetings conducted solely over Zoom. The client, increasingly enraptured by the design process, was eager to hear suggestions and “excited to learn about the history of each piece,” points out Zuchowicki. Immediately, he became a fan of such disparate talents as New York ceramic artist Jeremy Anderson and the French modernists Jacques Adnet and Jean-Michel Frank.
For Zuchowicki, the building’s landmarked Steinway Hall, designed by Warren and Wetmore in the mid-1920s for the Steinway & Sons piano company, sparked inspiration. “We wanted to look backwards and take some of the beauty of that era and incorporate it into contemporary living.” he explains. “I wanted everything to feel special.”
The result is an abode that simultaneously exudes sculptural minimalism and patinaed elegance, bedecked with textural Venetian plaster walls and details like a plush wall-to-wall headboard in the guest room and a custom mural in the powder room that make “a brand-new white box apartment feel layered and like it’s been there for a while,” adds Zuchowicki.
From the vestibule, a dim portal kitted out with a built-in shoe closet, guests are instantly engulfed by the sight of Central Park in all its verdant glory, precisely filling the living room’s expansive windows like a picture. After poring over a book of works by French Art Deco designer and architect Paul Dupré-Lafon, Zuchowicki was struck by the idea of incorporating laboriously crafted lacquered palm wood panels, a nod to the 1930s, to frame the heady panorama.
It’s certainly a gorgeous sight to behold, and Zuchowicki wanted to maximize those flawless proportions in the layout but didn’t want it to resemble a contrived showroom setup. His solution was breaking up the equilibrium with an organic assemblage of furniture. “All these beautiful views of Central Park feel too perfect, so the bigger volumes, the sofas and chairs, can anchor the symmetry and everything else can work around it,” he elaborates.
While Zuchowicki opted for plenty of vintage pieces, there are contemporary ones too, like a Max Lamb chair and tables from New York maker J.M. Szymanski that pay homage to bull and bear stock-market jargon. Many elements were custom-designed by Zuchowicki and his team, including the graphic rug made by Beauvais Carpets and the cerused-leg wood tables topped with cast glass produced by John Lewis Glass in Oakland, California, that are reminiscent of “little glaciers,” as Zuchowicki puts it. “Everything was feeling warm, so we wanted something slick.”



