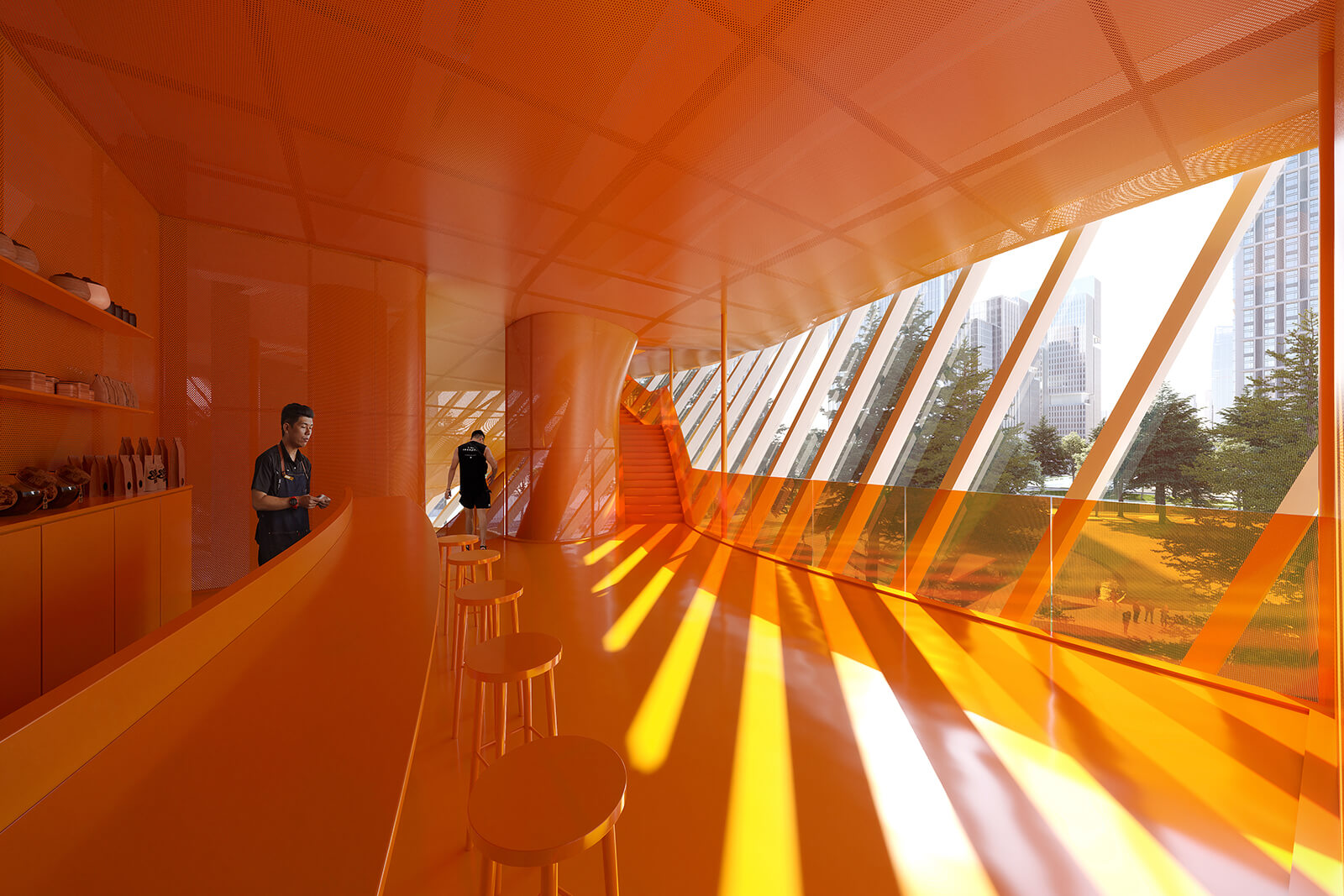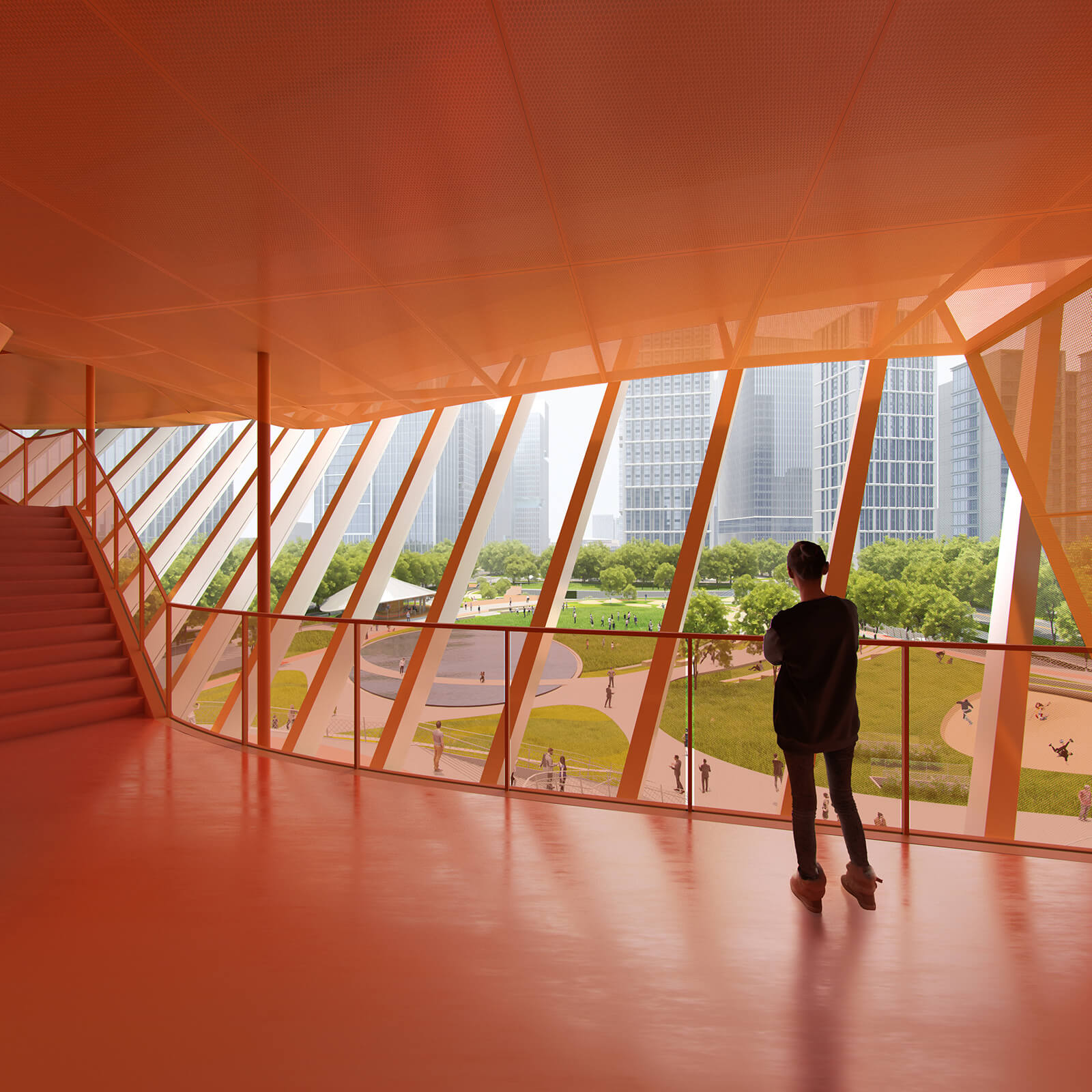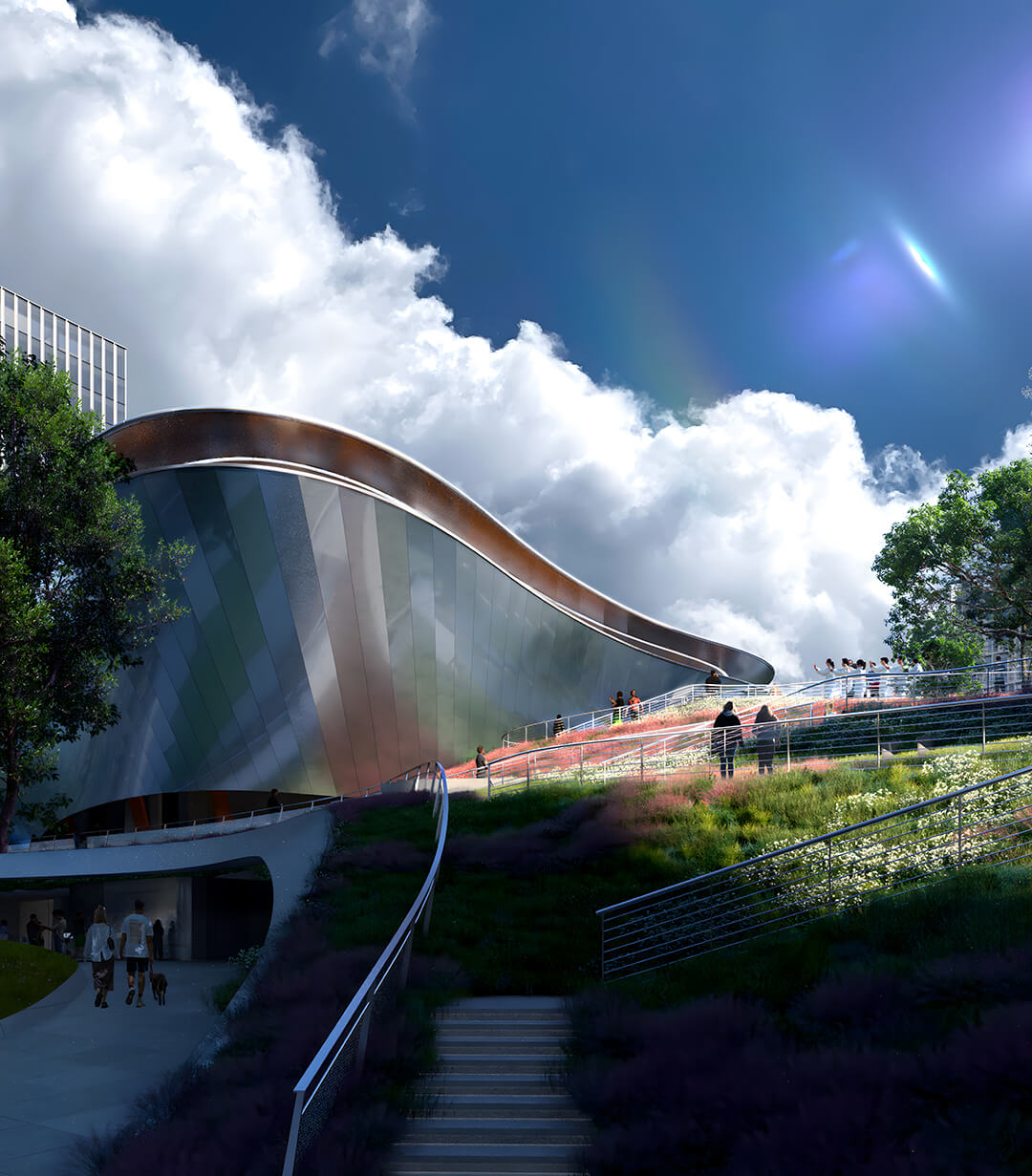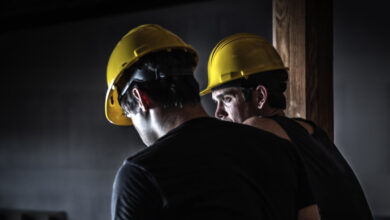MAD Architects envisions a luminous ‘cloud’ for Cloud 9 Sports Center in China
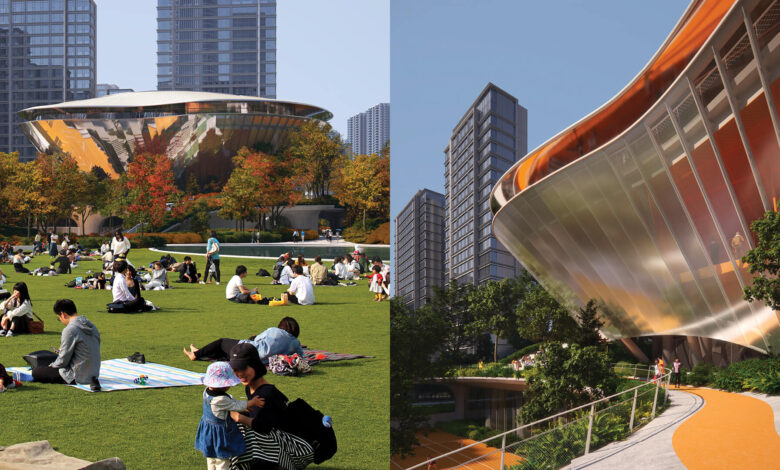
A wavy upside-down volume seemingly appearing like a gilded spaceship that has landed on the grounds of Central Park in China’s Shijiazhuang city could well be an interpretation of MAD Architects’ vision of a new sports centre on the site. Located in China’s Hebei Province, Shijiazhuang is rooted in the early 20th century railway construction and since 2018 has seen significant development of the revitalisation of its urban fabric. The complex titled Cloud 9 Sports Center will take shape on the northern section of the central business district’s Central Park, conceived by Chinese architect Ma Yansong of the Beijing-based architecture studio. The scheme, covering an area of approximately 6,000 square metres, features programmes such as a gym, indoor and outdoor tennis courts and various commercial spaces. Shijiazhuang’s convenient transportation links and thriving economy have revolutionised the city’s urban engagement over the past few decades. The integration of the sports complex within the city’s Central Park is expected to enhance public engagement and the rapidly transforming urban landscape, surrounded by residential, commercial, and recreational facilities.
Informed by the firm’s commitment towards delivering exceptional landmarks that enliven urban sites and foster public engagement, Cloud 9’s design serves “not only as an exercise venue but also as an extension of the park itself,” states the official release.
In a bold move, the Chinese architecture practice freed up over 5,200 cubic metres of ground space for leisure activities by strategically placing cooling towers on the second floor to cater to the building’s ventilation. But their vision goes beyond just functionality. By thoughtfully arranging public areas, outdoor courts, and green spaces around the complex and integrating the building with the park, the design team has envisioned a sustainable design which enhances communal accessibility.
Showcasing the urban milieu, the enveloping membrane transforms MAD’s sports centre into a display of urban life. The second and third floors of Cloud 9 will be wrapped in an ETFE membrane with a metallic coating that creates a mirrored feature, allowing the surroundings to be animated on the facade. The interiors, on the other hand, present a striking orange hue exuding warmth and vibrancy that fosters an encouraging environment for sports and recreation. The outer mirrored facade design contrasting with the orange-hued interior is envisioned to create a welcoming and immersive experience for the visitors.
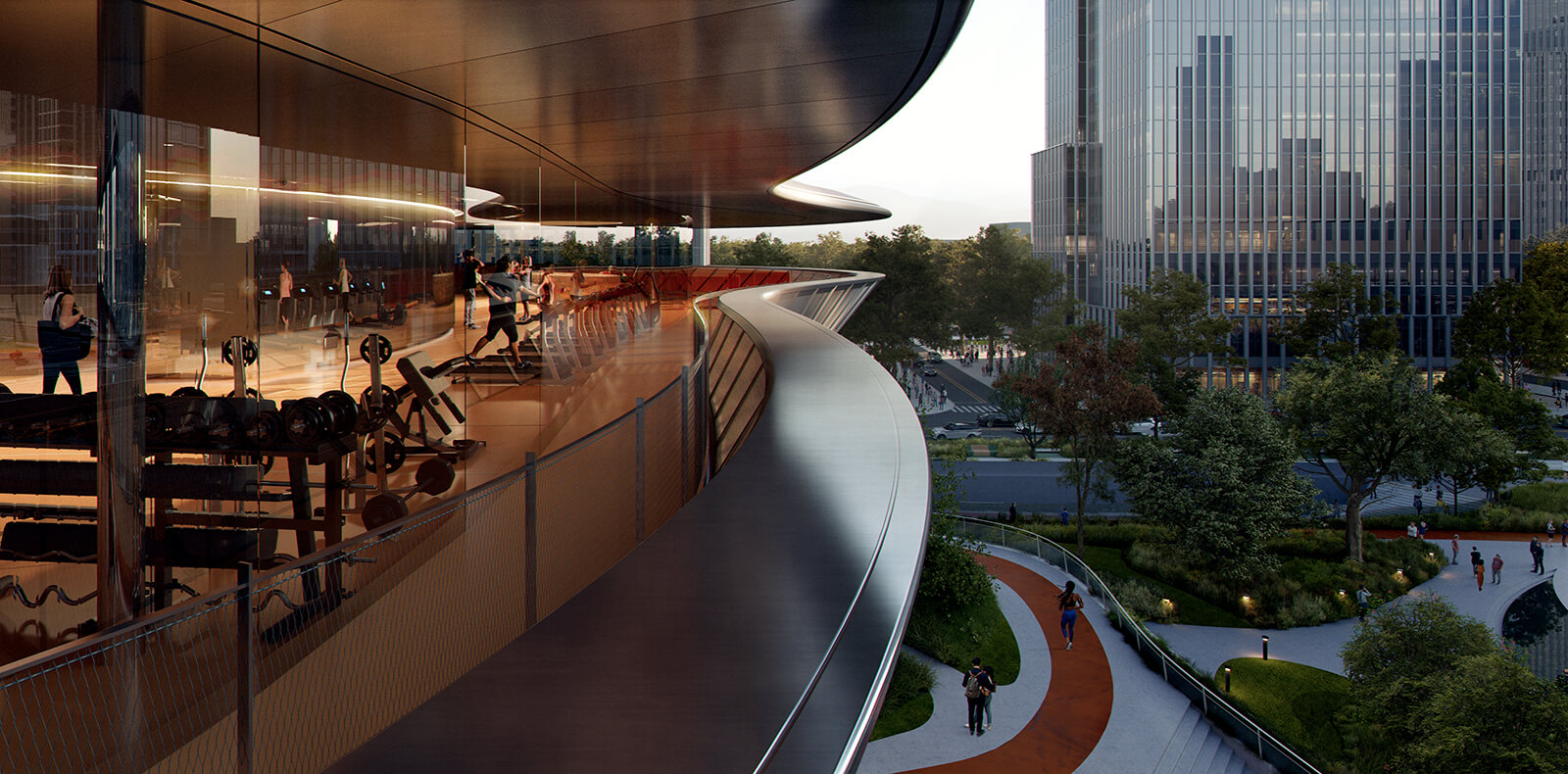
The focus of Chinese architects on natural light in contemporary projects such as the HERmit Space Gallery by BUZZ Architects, or the Boatyard Hotel by GOA, aims at enhancing the building’s ambience and reducing reliance on artificial lighting. Cloud 9’s sports architecture displays a similar approach by incorporating natural light that illuminates the interiors through a fully transparent glass curtain wall present in the gym on the building’s top floor. Similarly, connected to a subway and commercial street, the indoor tennis court features a glass curtain wall to create a well-lit and vibrant hub for the players.
Cloud 9’s openness treads from the semi-outdoor staircase on the side facing Central Park, allowing visitors to access the rest bar, and continues to the observation deck on the third floor offering a panoramic view of the park and the natural surroundings.
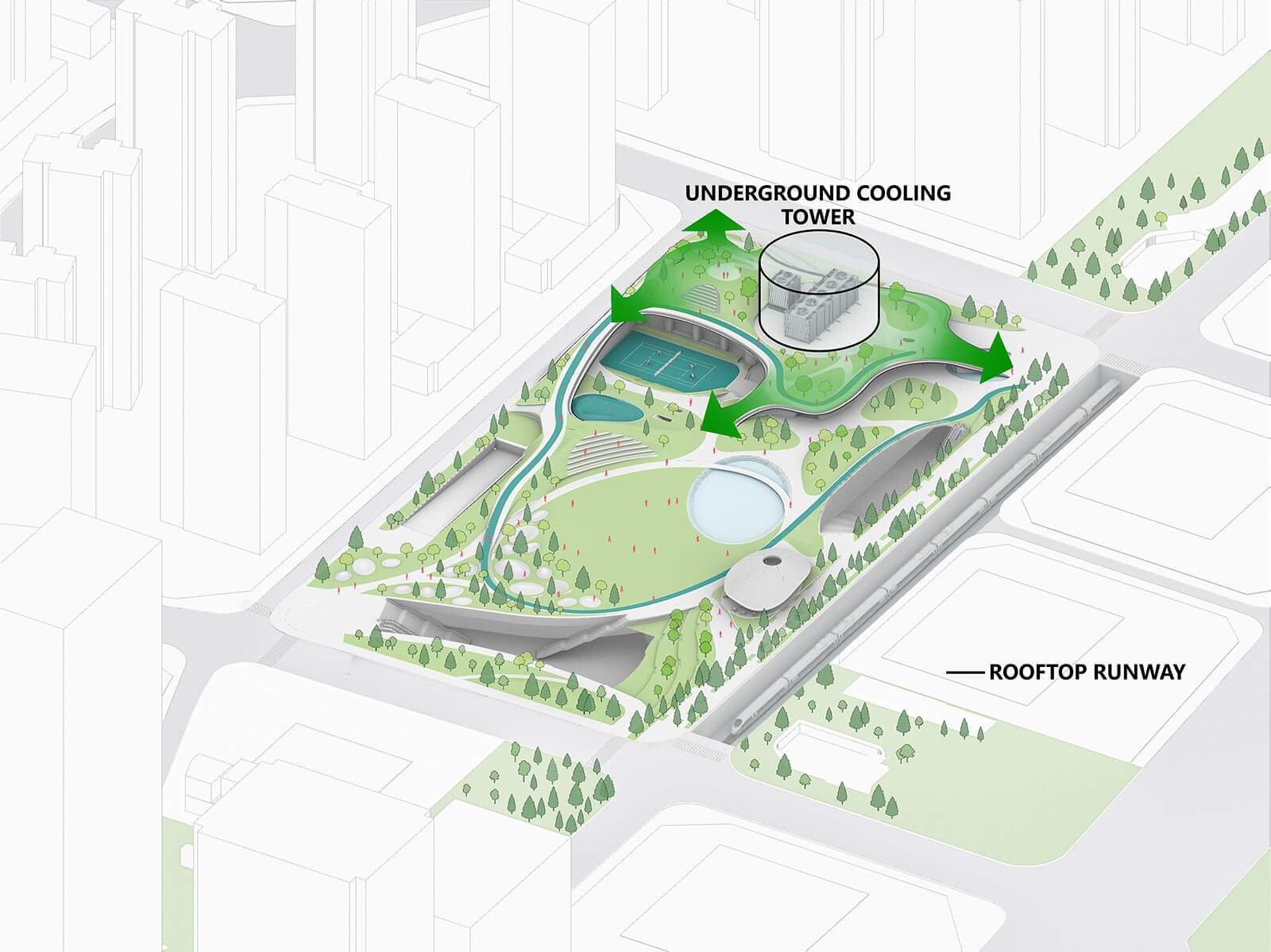
Construction commenced on Cloud 9 Sports Center in March 2024 and is anticipated to be completed by 2025, with the vision of incorporating a circular running track linking the facility to Central Park, complemented by outdoor courts, terraced squares, and observation decks. These elements together enrich the recreational public space, offering opportunities for sports, relaxation, and leisure activities while fostering a seamless connection with the surrounding environment.
Among other key projects featured on STIR from MAD’s expanding portfolio is, Shanghai’s Ark project, reviving the city’s urban landscape; Nanhai Art Centre, infusing the waterfront of the Foshan city with a cultural bustle; and the Anji Culture and Art Centre, which assimilates the built-scape and the natural world in its design.
Project Details
Name: Cloud 9 Sports Center
Location: Shijiazhuang, China
Date of completion: 2025
Type: Sports Center
Site area: 6,000 square meters
Construction Area: 5,217 square meters
Principal Partners: Ma Yansong, Dang Qun, Yosuke Hayano
Associate Partner: Kin Li
Design Team: Guo Xuan, Pan Siyi, Miao Fangyi, Lai Hanzhang, Deng Wei, Qiao Xuantong, Wang Fei, Wang Lei, Li Cunhao
Client: Shijiazhuang Central Business District Development Co., Ltd.
Architectural Design: MAD Architects
Executive Architect: Norendar International Ltd.
Interior Design: MAD Architects, IDL
Structural Engineer: CABR Technology Co., Ltd.
Landscape Consultant: SWA Group
Curtain Wall Consultant: Inhabit
Lighting Consultant: Beijing Ning Field Lighting Design Co., Ltd.
(Text by Simran Gandhi, intern at STIR)
